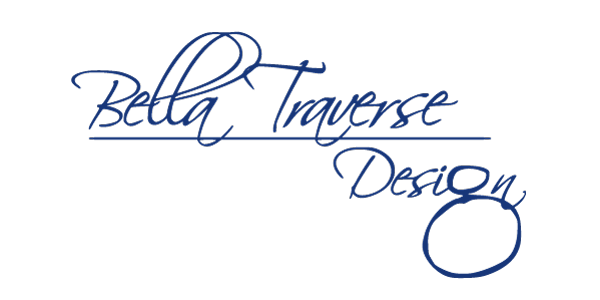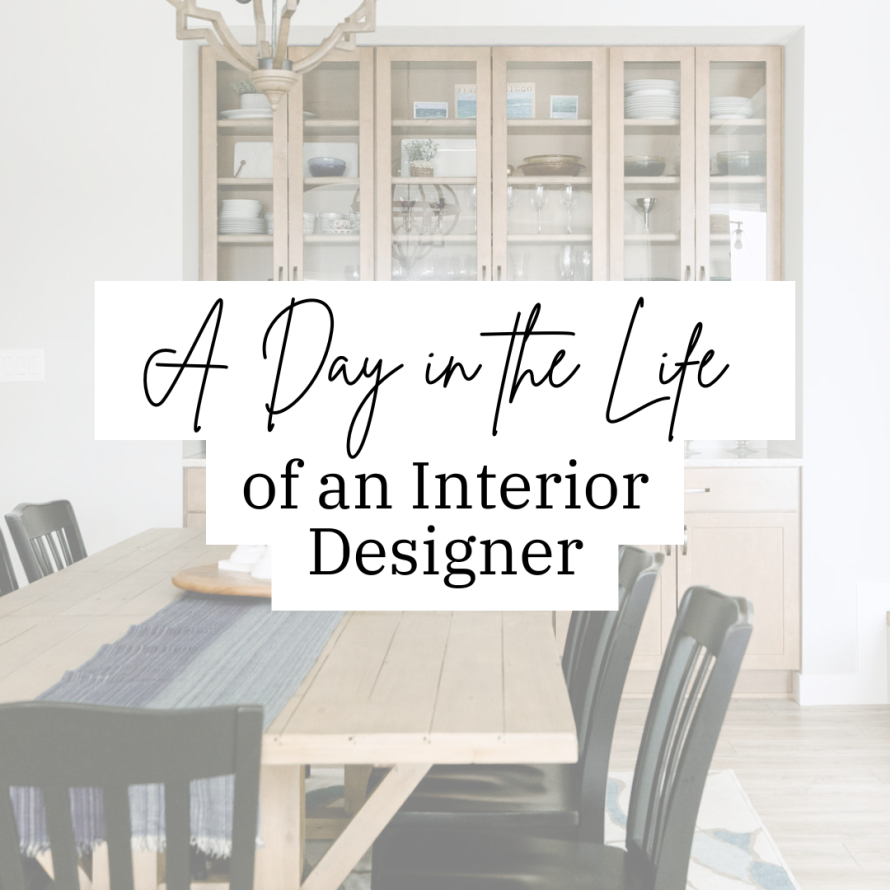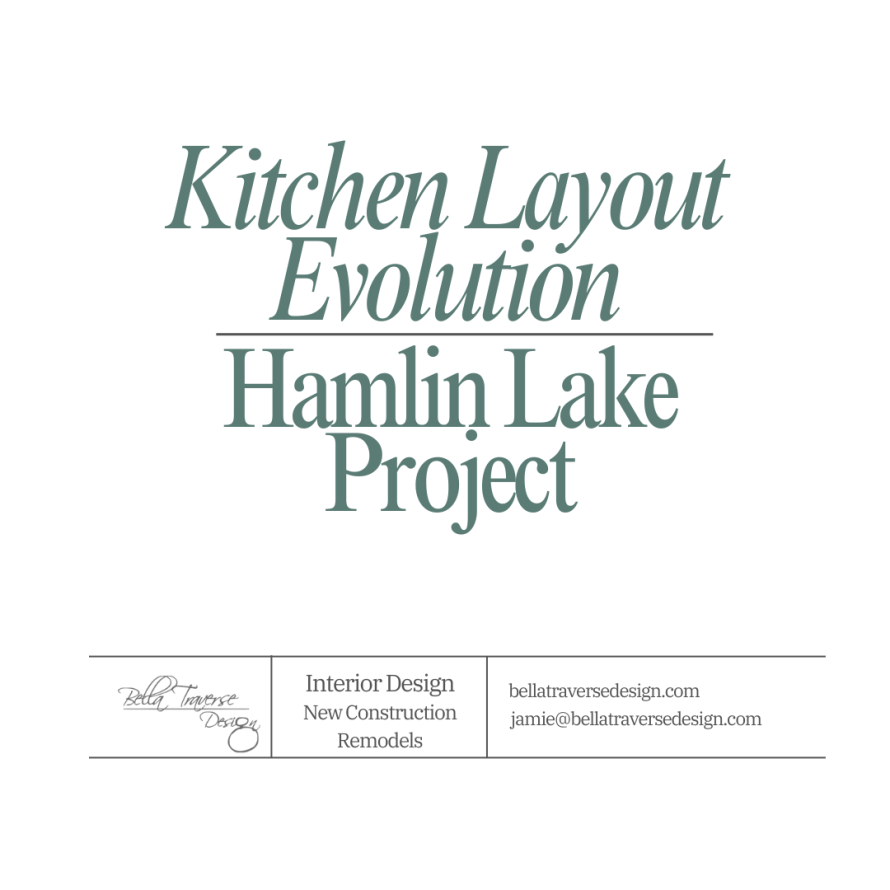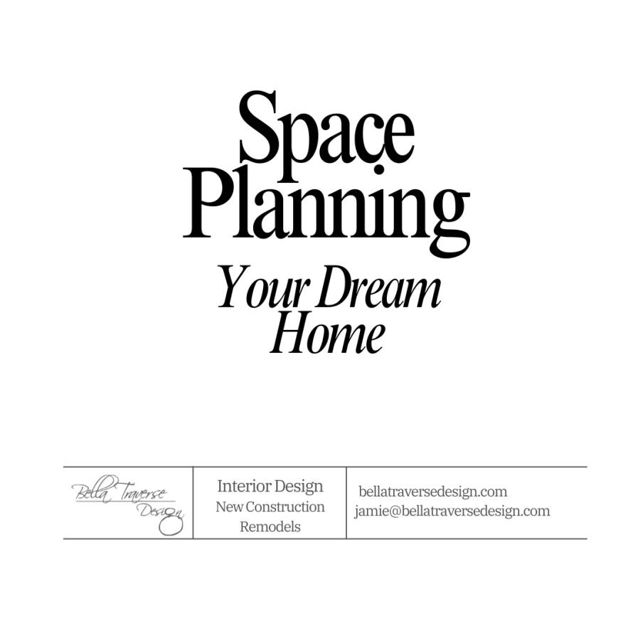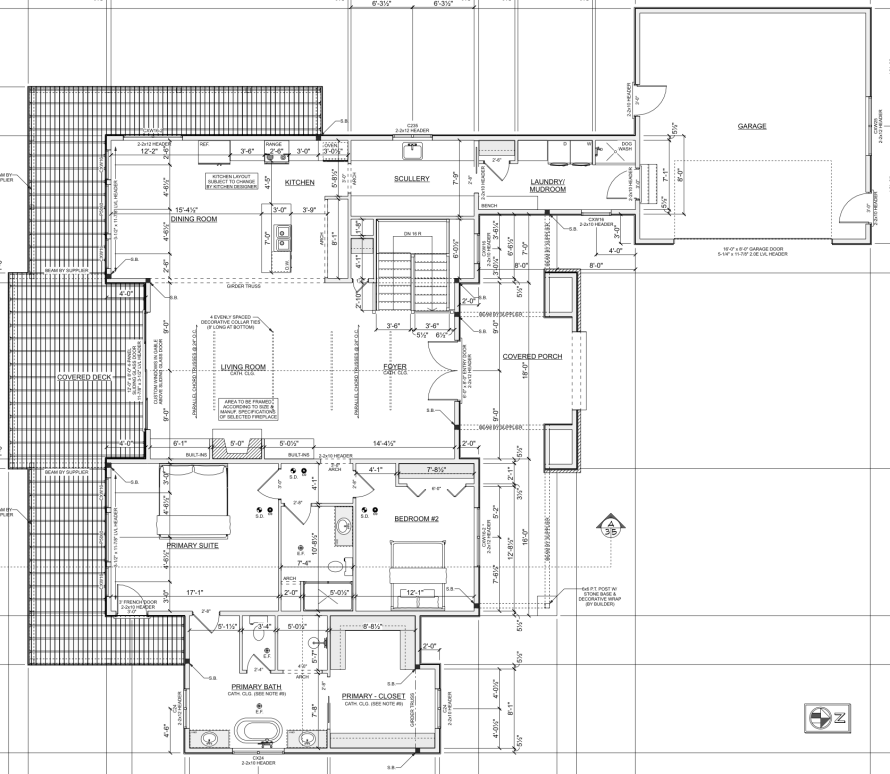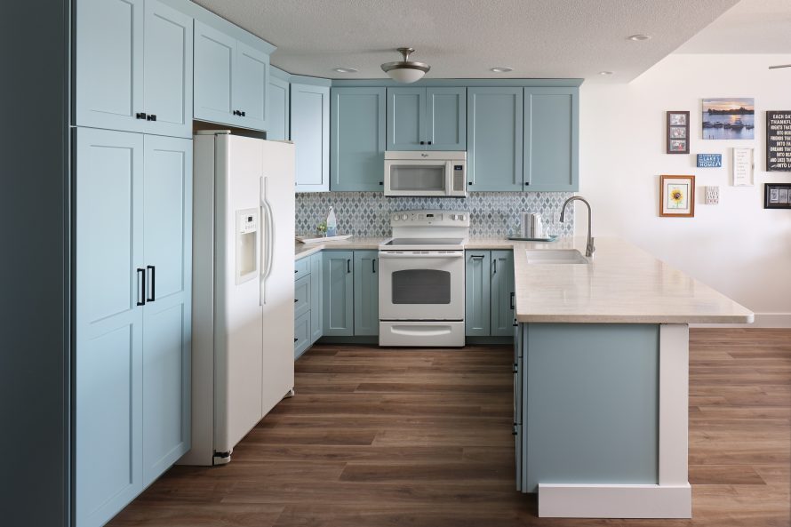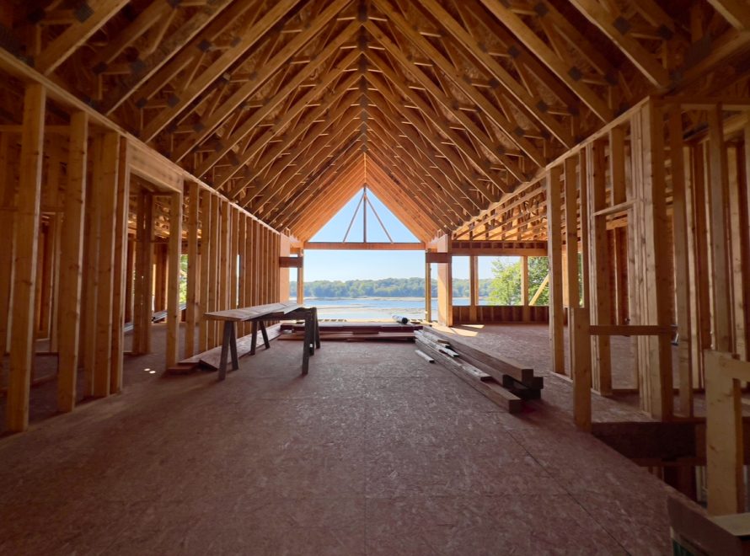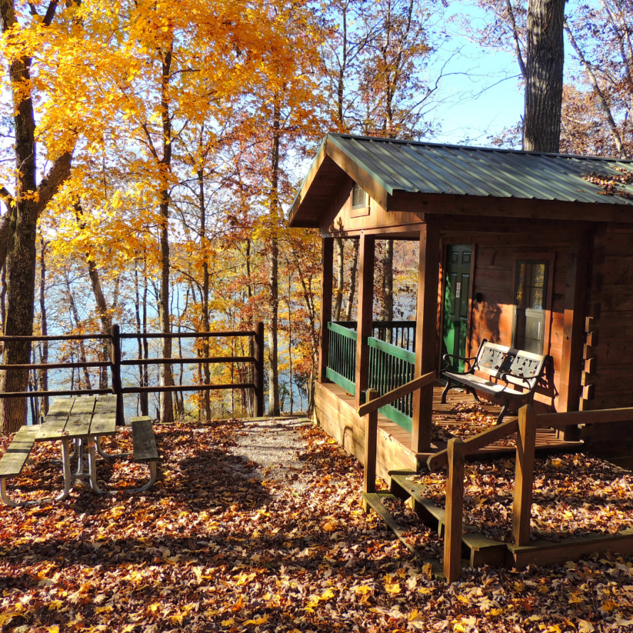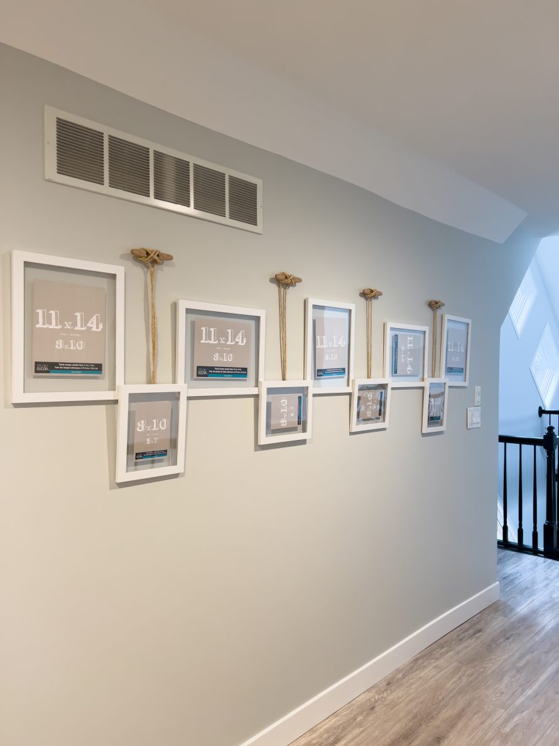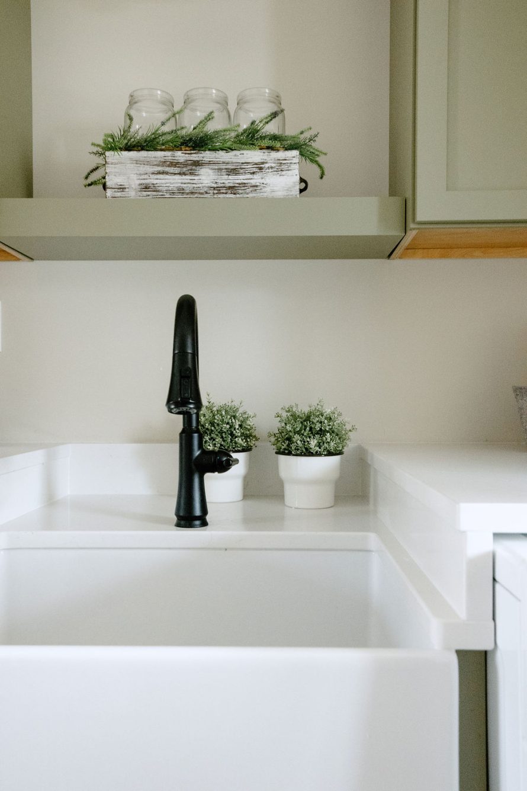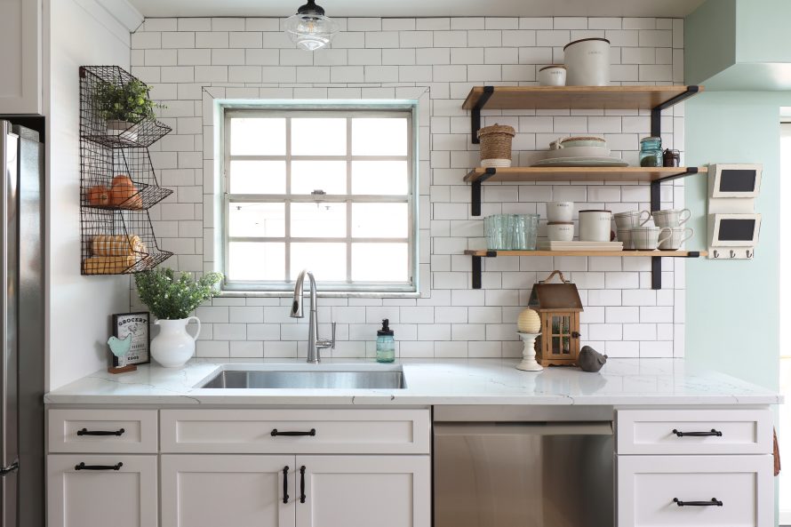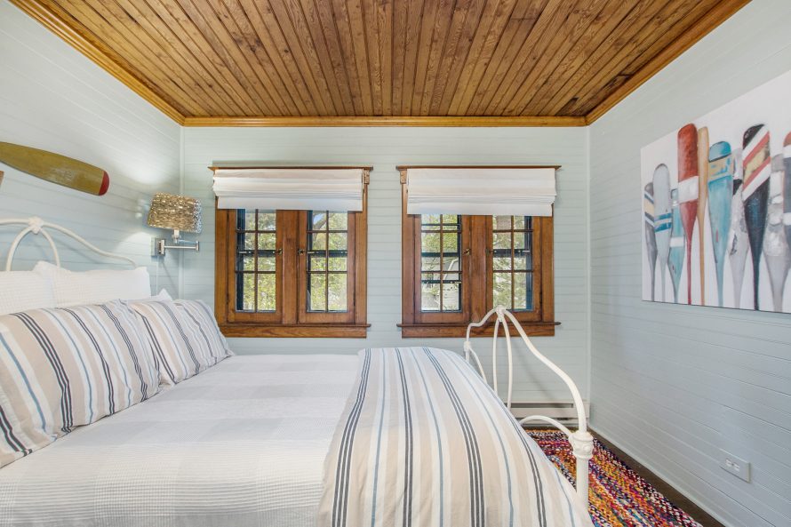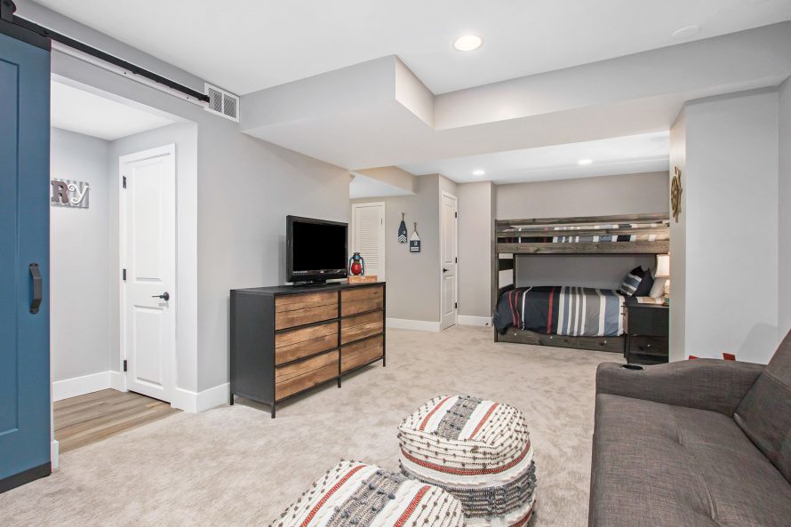A day in the life of this oh so glamorous career! Today was in interesting day. Have you ever had to count tile? Not just any tile. But tile that is all different sizes and shapes, in multiple boxes?
The Evolution of the Kitchen Layout
Let’s take a look back at where we began, with the first set of plans, but then realized were going to be over budget. Aka the original original plans. I’m really not sure what else to call them. There were things that we really loved that we wanted to weave into the final design. One of those things was this dry bar area off the dining room. We planned to use archways and other arched details throughout the home, and this bar is where it all began.
The Space Planning Phase of Designing Your Dream Home Part 1
As you can see from the original plans, this side of the home included the dining, kitchen, a small mudroom and an small office, with a detached garage.
Designing Your Dream Home Continued..
Space planning is essential to designing a home that fits your needs.
Designing for the Future: An Aging-in-Place Kitchen Remodel in a Scenic Lake Condo
It is possible to renovate your current home to allow you to age in place. That’s just what we did in this Muskegon, Mi condo.
Unfollowing Design Trends is The Key to Designing a Home That You Love
I’m a going to give you my best interior design advice. DO NOT follow trends! That’s right, you heard it here first. Do not follow trends. That’s just crazy talk right??
Designing Your Dream Home: The Ultimate Custom Home Journey
Hello! If you are looking for a blog about the process of building a custom home, you found it! Full disclosure, this is the first new build I have ever been involved with from start to finish. I am going to take you on this journey as we experiencing it. It doesn’t mean I am entirely correct on the process, …
Cabin Essentials: Creating a Cozy Retreat Your Guests Will Love
When I think of a cabin, I think of a warm cozy rustic place, usually by some body of water. Great for fishing, swimming or paddling in a canoe. I also picture it as a very old structure. But new cabins, log homes and A-frames are built every day! So how do you bring that old cabin feeling to a …
Gallery walls: the ultimate way to tell your story
Are gallery walls still a thing? The answer is yes! This is a simple layout I created for my clients family photos. They are located in a busy hallway so we didn’t want to use any shelving, for fear of them being knocked down. The home is also located on a lake so we tied in the coastal feel using …
From Dated to Dreamy: A 90s Laundry Room Transformation
I just love homes from this era. They are not so old that the electric, plumbing or foundations are outdated or failing. But they are old enough that they need cosmetic updates and possibly some space planning changes. This laundry is an excellent example. The layout was such a waste of space before. The washer and dryer were apartment sized …
Cooking Up Beauty: West Michigan Kitchen Remodel
Most of our remodels are of lake or vacation homes. But not always! This home in Norton Shores, Mi is a perfect example. The last time it was renovated was in the 1990’s. You can tell because of the honey oak cabinets! When you look at before and after photos, we tend to look at the beauty. But the biggest …
Airbnb Design~ Brand Identity/Part 2; Coastal Style Bedroom
As I said in my previous post, each room identity morphed into something a little different. For the Great Lakes bedroom, it changed into things we do on the lake. Boating, fishing, swimming, etc. So this bedroom has a coastal style which is an obvious choice in a lake house! I didn’t include anything that relates to ocean coastal. Such …
6 Simple Changes to Update Your Kitchen without Renovation
This Lake Michigan home was a bit too bright and overwhelming for it’s new homeowners. We believe it was used as a short term rental, so the fun decor made sense. But for a vacation home that will be used in all 4 seasons, we needed to take it from tropical coastal to Michigan coastal. All we did is change …
Lakehouse Bedroom Renovation
Wow has it been a long time since I posted! Everytime I write something I tell myself I am going to post more….. oops. In the winter we work on our own home in addition to working on our clients homes. But in the spring, summer and fall we put our own projects on hold. So nothing new to show …
Michigan Coastal Style
So I’m not sure if this is a new style name or if I just made it up, but I have come to discover that this term suits my style as well as many of my clients. And it was by total accident. I recently met with new client’s and they were explaining what they want in their vacation home. …
Dining Room Progress…
If you follow me on Insta you may have seen my post that says Beauty is in the Progress. And here is a great example!! What a difference in our dining room! All I did was paint the windows, trim and walls. This room faces the south so it already had great light, but now it’s even brighter! I just …
Home office planning phase..flooring and storage.
One of the things I hated about this house was the berber carpet. It was in my office, the living room, the stairs to the second floor and the upstairs hallway. For how old it was it really wasn’t in bad shape. I just really hate carpet, especially berber. Just before all of the stores non-essential areas of the …
My home office progress..
I believe the last time I wrote about my office, we were in the planning stage. Well it’s like 8 months later and we are still in the progress phase. Mostly my fault, partly because I didn’t want to “waste the summer” working on it. Summer’s are so short here in Michigan and so we spent as much time as …
Master Bathroom Layouts
Ok, back to the master bathroom. This is the current layout. Click here to read the post about the problems with the room. This next layout, which is the least expensive, is a pretty good option. The total square footage of the bathroom would increase from 58 sq ft to 116 sq ft. Exactly double the space we had …
