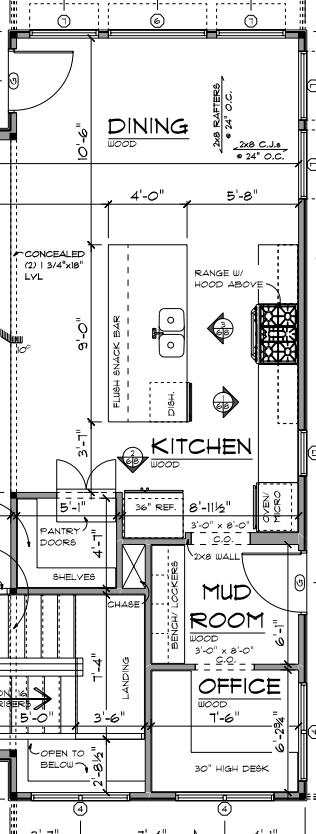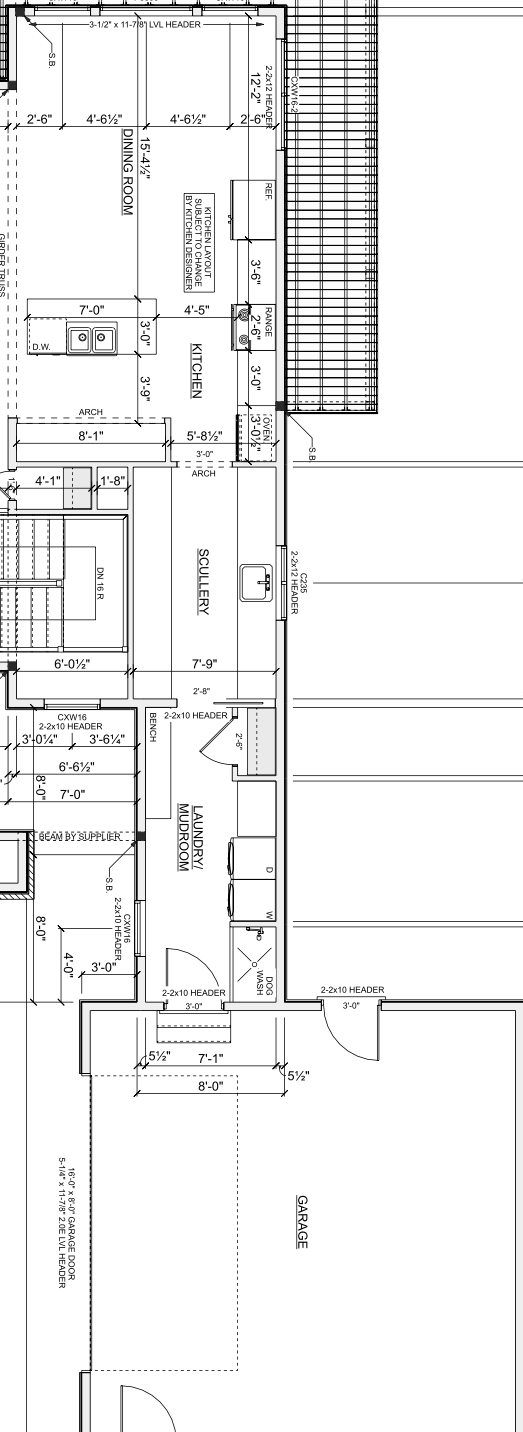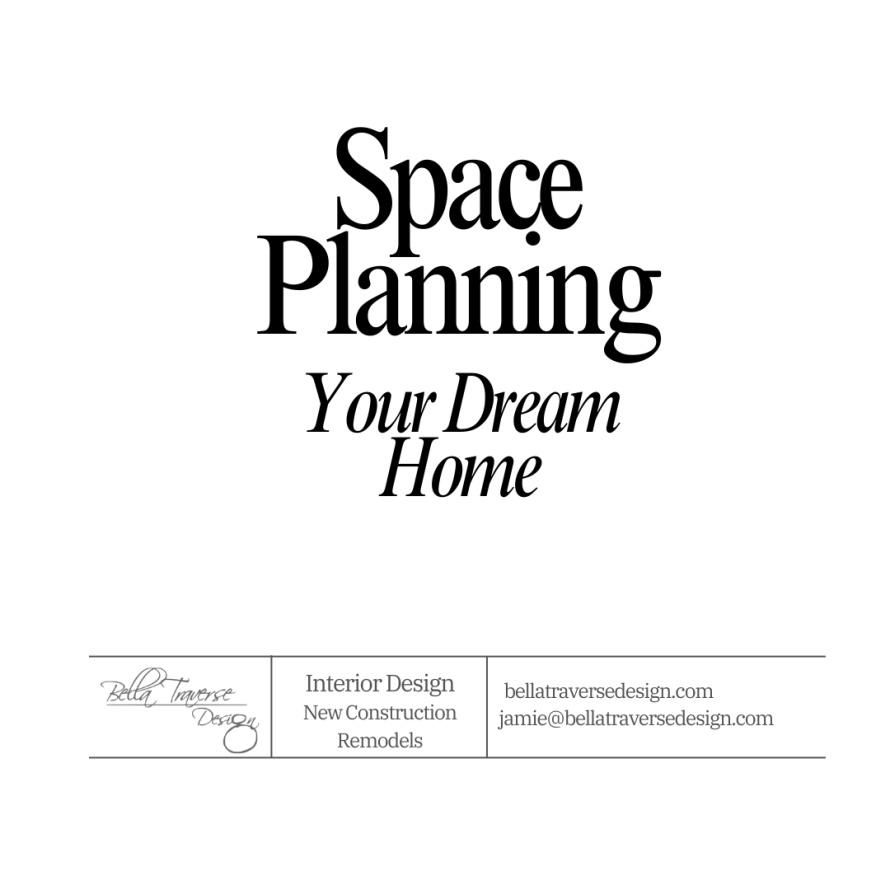Let’s talk some space planning details. There’s a back story (isn’t there always?). As I mentioned in the first post, Todd was not the original builder. The sellers of the land were going to build a home on the property and referred our clients to the builder they were going to work with. However they came in well over the budget and ultimately were not hired. But, we also started with a different house plan. It was much bigger. So we had to scale back, but there were several things that our clients liked about that house so I needed to find a way to incorporate them. That house functioned in ways that the smaller home did not. Luckily this is the fun part for me as an interior designer. I absolutely love space planning. And if you are going to build a home, it should be perfect for your needs.
I’m going to focus on just the west side of the house for this post, which includes the kitchen, scullery (a fancy word for butlers pantry), and laundry. As you can see from the original plans, this side of the home included the dining, kitchen, a small mudroom and an small office, with a detached garage. In the first set of plans (the larger home) there was a laundry that connected the house to the garage. More like a breezeway. We knew we were going to be using one of the bedrooms as an office, so we could eliminate that. Another thing the first set of plans had was a large pantry (scullery). So we needed to find a place for that as well.


So what we did is eliminate the wall that divided the mud room and office and that became the scullery. We had other versions where the laundry jetted out to the side of the house instead of towards the front, but we liked the look of the garage in the front better.
In the kitchen we eliminated the small pantry, pushed the wall back and created an area that will be a major focal point. (You’ll have to stay tuned to see) And then we used the rest of the space for a small coat closet. It is more deep than wide so we will be using hooks instead of a traditional shelf and rod. This closet will only be used by guests so it didn’t need to be very large. I’ll talk more details about each room in other posts.

Want to read the other posts in this series?

