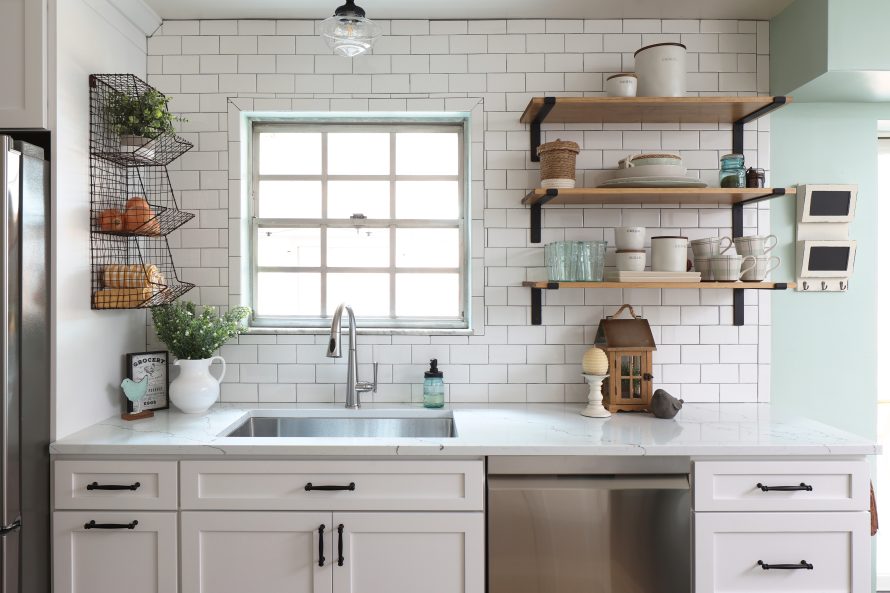Most of our remodels are of lake or vacation homes. But not always! This home in Norton Shores, Mi is a perfect example. The last time it was renovated was in the 1990’s. You can tell because of the honey oak cabinets!
When you look at before and after photos, we tend to look at the beauty. But the biggest thing that is happening here, is that we are solving problems. The beauty is icing on the cake. In this home there were four main problems. There were some weird things going on. The biggest complication was that there was a stackable washer and dryer in the kitchen. Originally they were located in the basement. But the previous owner wanted them on the main floor. Understandable. But she was a single lady so a small apartment size appliance worked for her. But not for the current family.
This is a 3 1/2 bathroom house. Just behind the kitchen was one of the bathrooms. It was set up as a Jack n Jill with an adjoining bedroom. However this room serves other purposes. And with two other full bath in the house, this room did not need to have a tub/shower as well. Problem solved. During the kitchen remodel, the tub was removed and a new laundry area was built. Photos on that later.
The washer/dryer were tucked into what originally was a closet or pantry. With them moved were able to revert it back to a deep pantry, and also closed off the extra bathroom door so that we could extend the cabinetry farther down the wall.
Problem 1: Washer/dryer combo in kitchen. Also too small

Solution: Relocated

The next issue was that it was a very dark room. Off the kitchen is a three season room. Even though that room is bright and airy, the roof of it ultimately blocks the light into the kitchen. Removing it wasn’t an option, so we did what we could with what we had. The first solution was removing the peninsula and cabinets above. Even though they had glass doors, they were blocking the natural light from the slider as well as the light fixture in the adjoining dining area. Next we used only white cabinetry, countertops and subway tile. This allows the most light to bounce around the room. And finally was the addition of light fixtures. We installed a brighter flush mount in the center of the kitchen ceiling, and added a sconce over the sink. But the biggest improvement was adding under cabinet lights. This was easily done as an electrician was there doing his thing in that wall anyway.
Problem 2: Not enough light
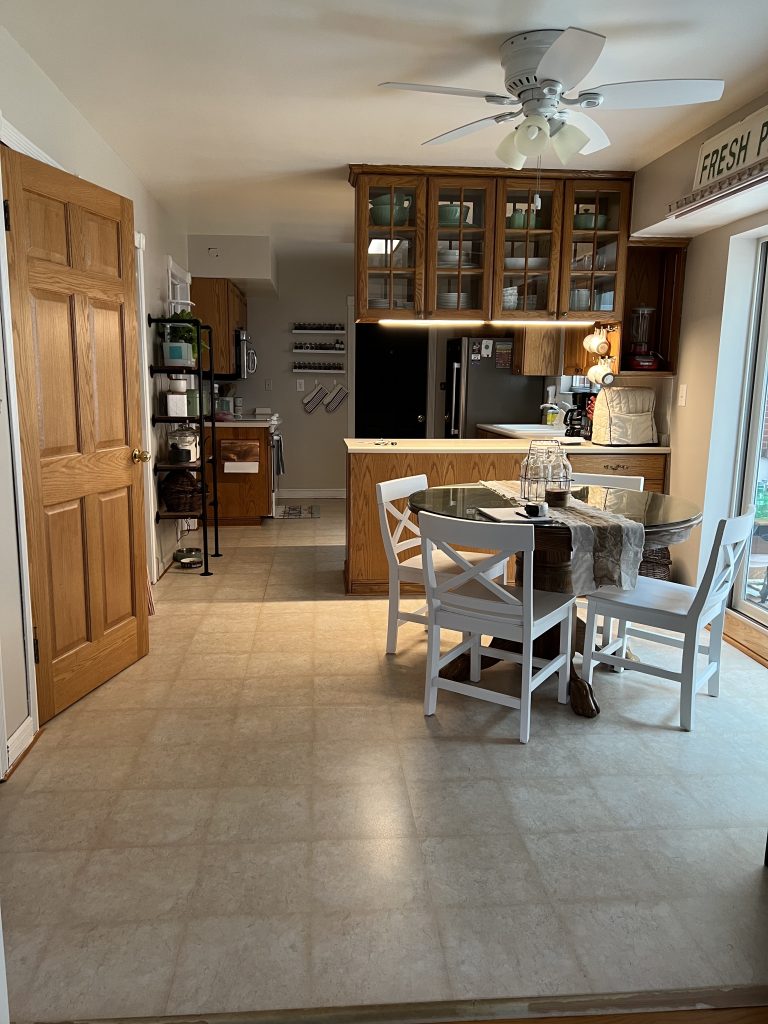
Solution: Removed peninsula cabinets allowing more light, white cabinets and backsplash, added under cabinet lighting
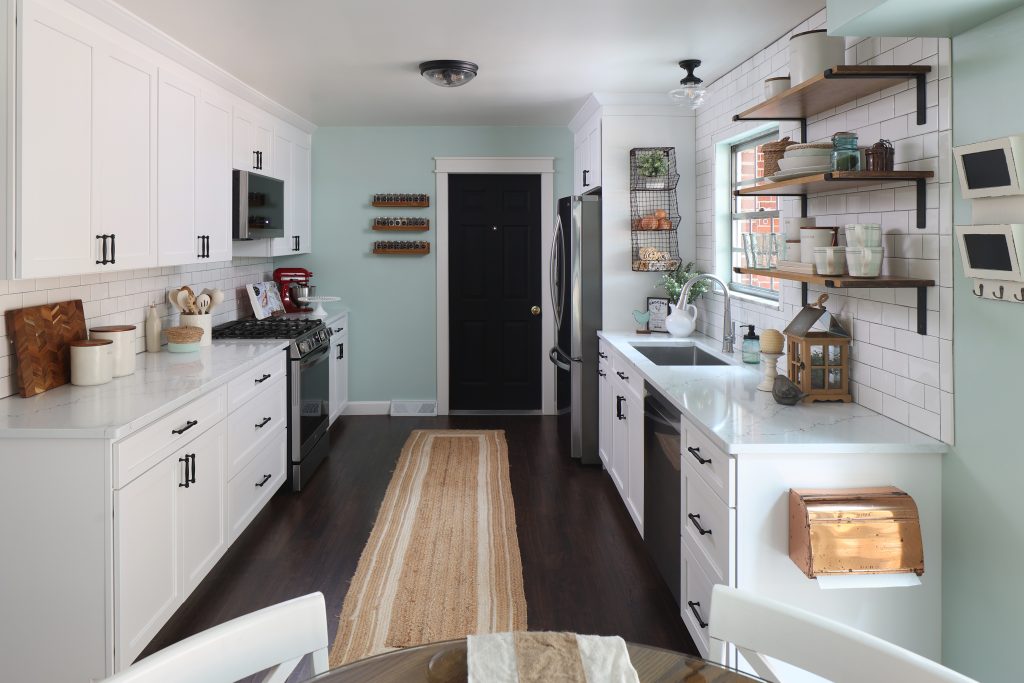
The third issue were two bulkheads. They weren’t built into the house at the proper height. So the wall cabinets were about an inch lower that they were supposed to be. This makes it difficult for any appliances that will used on the counter. Our client also wanted taller cabinets as well as crown molding on the top.
Problem 3:Bulkheads prevented standard sized wall cabinets

Solution: Removed them and used 36” cabinets for added storage
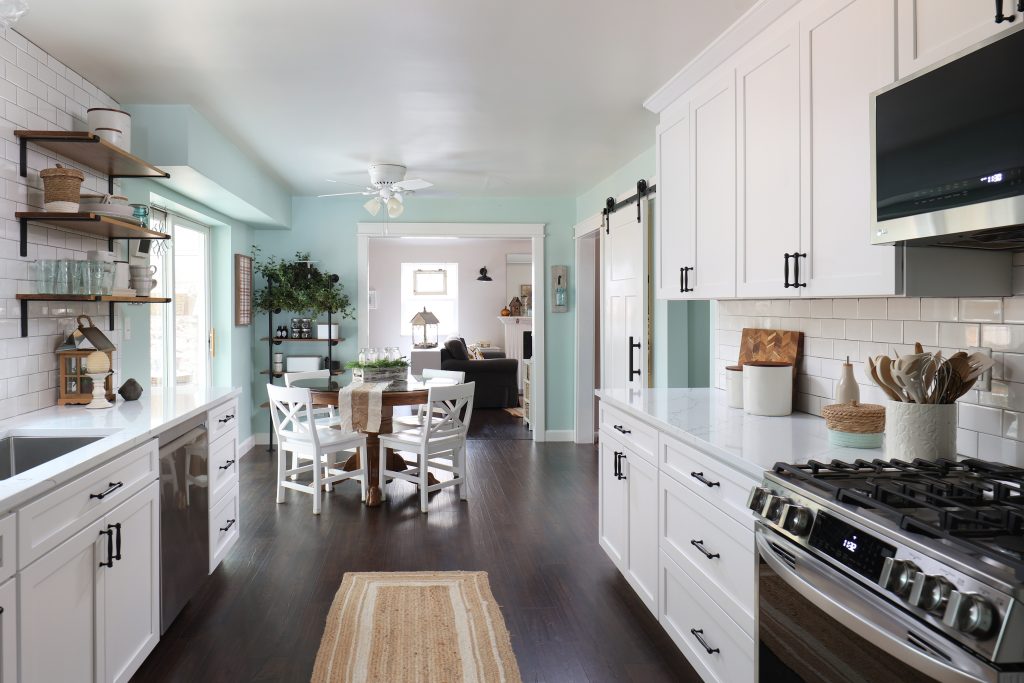
The fourth issue was the refrigerator size. It was too small. You would think adding a larger space would be simple since all of the cabinets were being removed anyway, but when working with a stock line of cabinetry, the sizes are limited. And if you want your sink centered on a window, you have to start there and then work your way down. Now we did design this kitchen with a semi custom cabinet, but if you start adjusting your sizes, the costs can add up quick. We wanted to use this brand as we knew the quality of the paint finish was beautiful and durable, but we still needed to stay within budget. After a few tries, I was able to come up with the perfect layout to accommodate the larger refrigerator as well as center the sink.
Problem 4: Small Refrigerator:
Solution: Reworked the layout
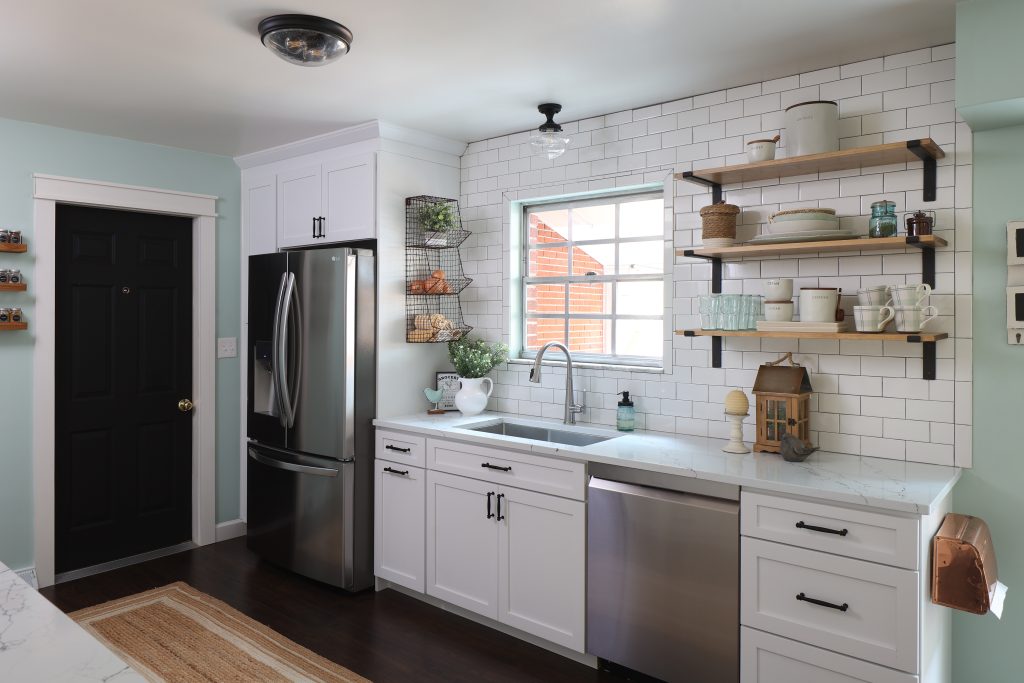
What problems do you see in your current kitchen? Feel free to post your problems or questions in the comments!


