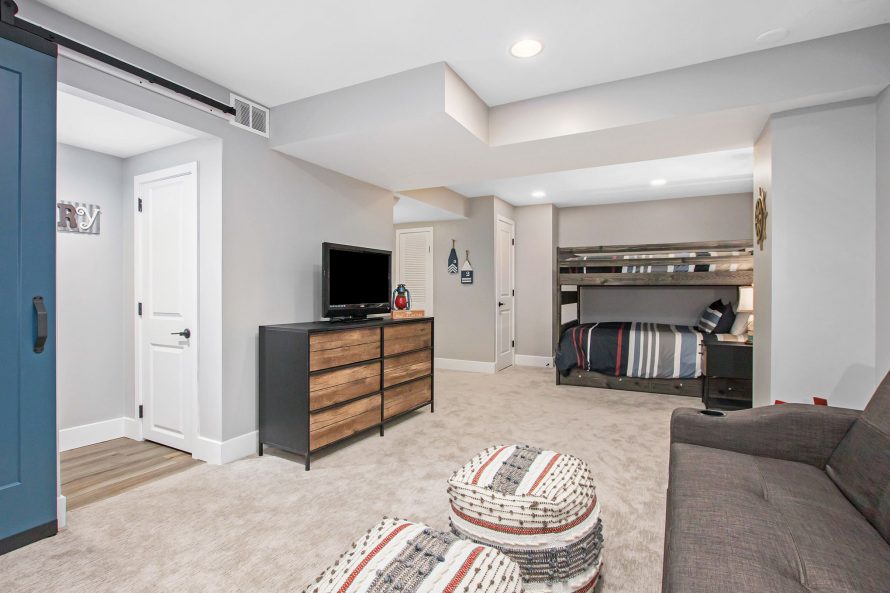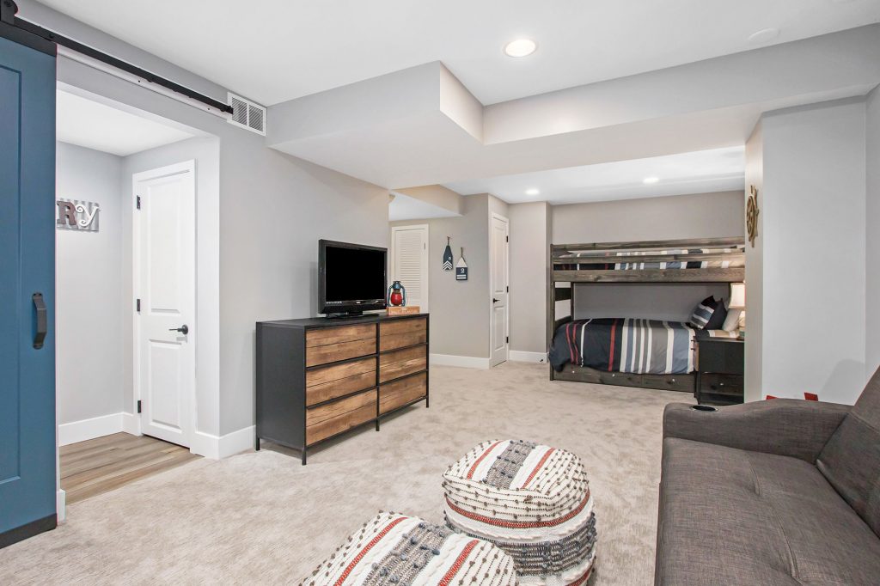
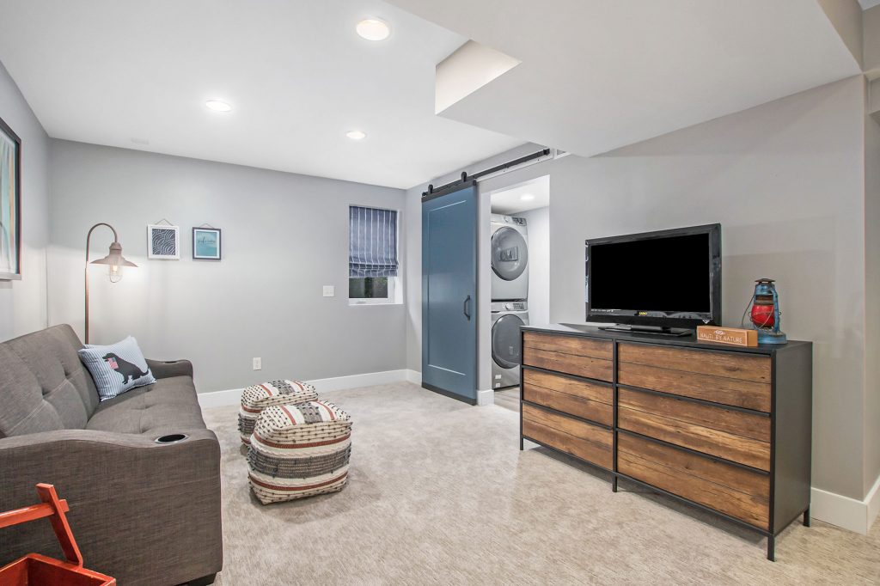
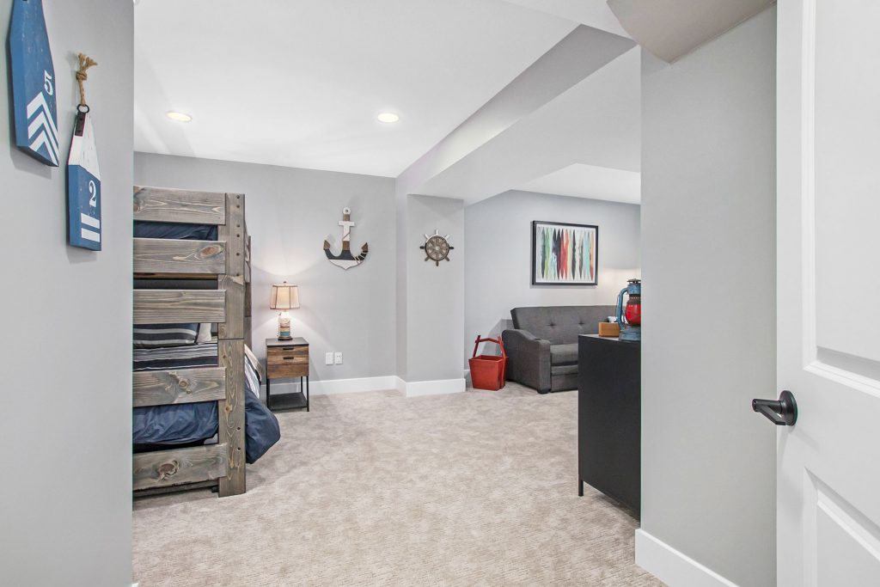
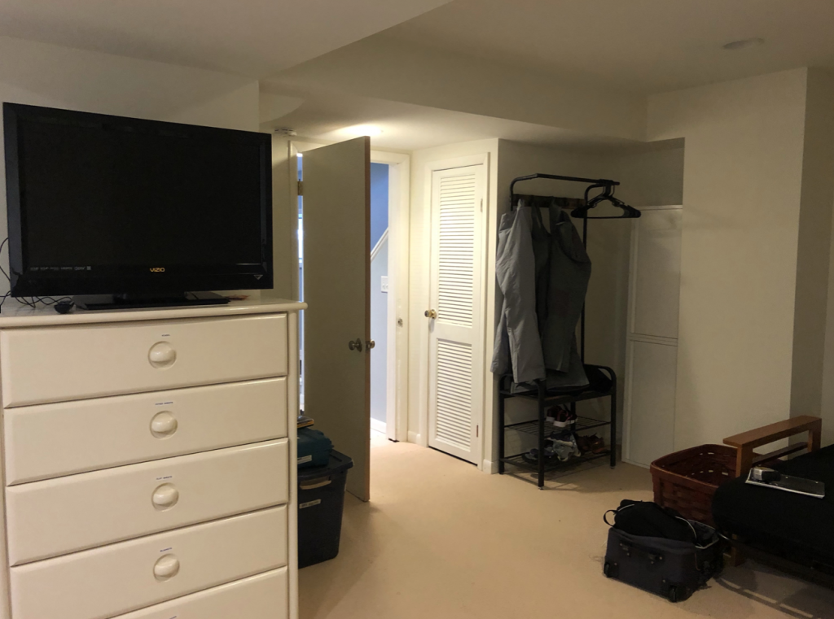
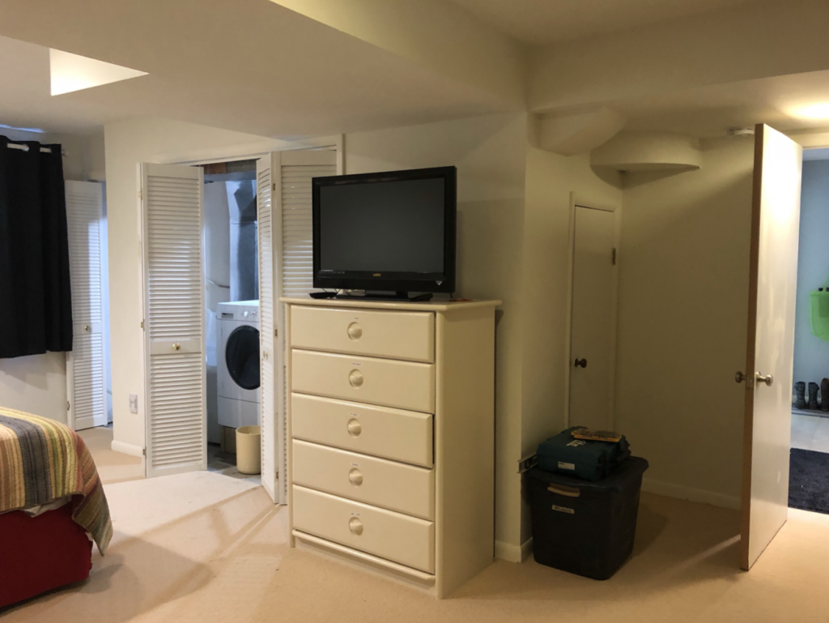
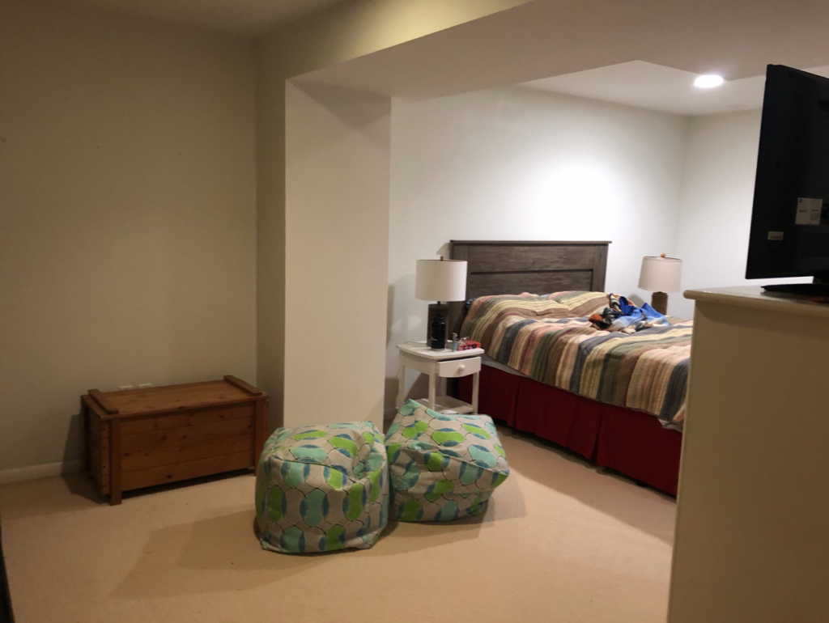
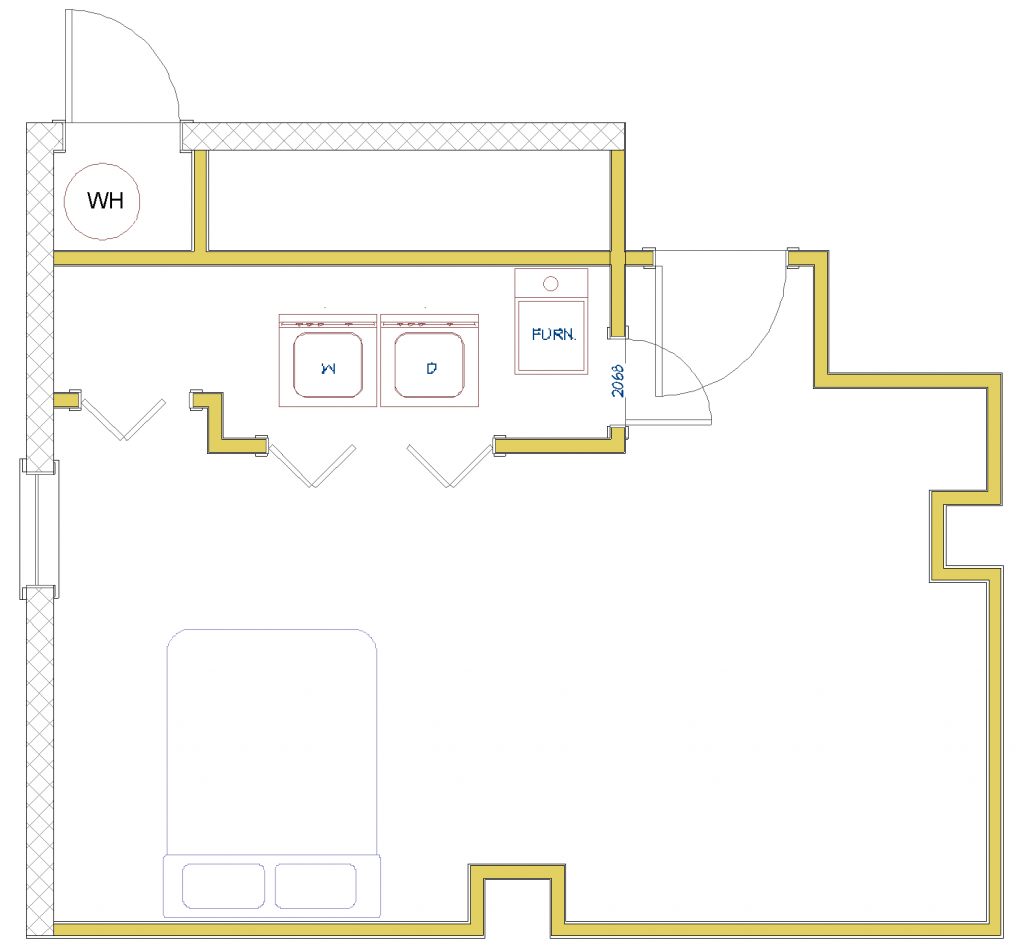
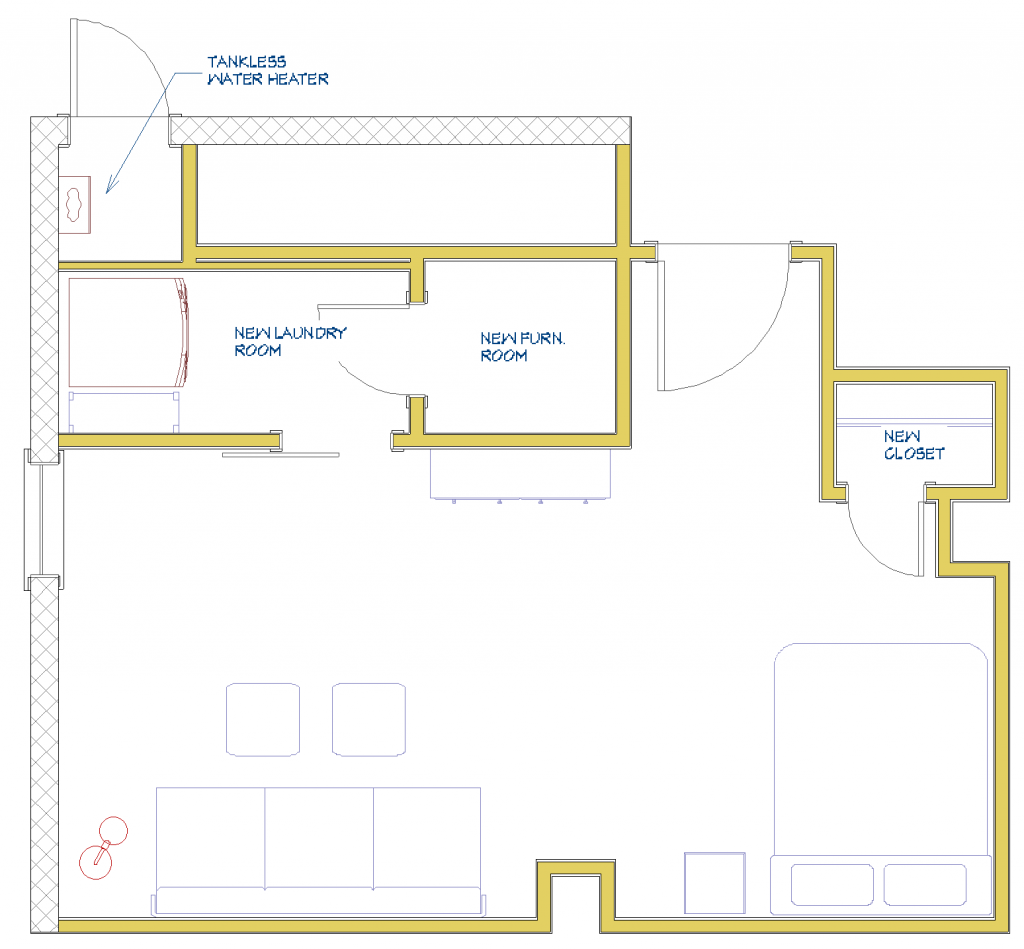
Wow has it been a long time since I posted! Everytime I write something I tell myself I am going to post more….. oops. In the winter we work on our own home in addition to working on our clients homes. But in the spring, summer and fall we put our own projects on hold. So nothing new to show you from around here! But there are a few things I plan to get done before Christmas. Wish me luck lol
Ok, so the reason you came to read this post if you came from Instagram. We recently completed a project on Lake Michigan. We planned to have it complete by Memorial Day because it is a vacation home. Our clients had just purchased it and the previous owner had done a lot of updating, but unfortunately not correctly. So as walls and ceilings were opened up, the mistakes were found. All repairable, but time consuming. Lesson #1 if you are about to embark on a renovation….it will cost more and take more time than you plan. Every. Single. Time. Partly because you find problems you didn’t know existed, but also because since you are already doing this…you decide let’s go ahead and do that now as well since the contractors are already here.
One of the kid’s bedrooms in the home will be used for all of the kids when family and friends come to visit. They needed to be able to sleep up to 5 people. This room also housed the washer, dryer and furnace. There was a small closet but nothing that they could hang clothes in. In addition, it’s an oddly shaped room. They wanted the ugly closet where the washer and dryer to look better, but all of the mechanicals for the house were located behind, directly on the wall. This included gas and water lines that may need to be accessed.
To be able to correctly make it “pretty”So we decided to reconfigure everything. The furnace was very old and replaced with a much smaller and energy efficient one. This made it possible to create it’s own small room. There was a door on the opposite side (near the bedroom entry door) that was no longer necessary so that was also removed. We then ran the wall with the bifold doors straight to the exterior wall, which created a new walk in laundry room. The old washer and dryer were replaced with front loading stackables. The old water heater in the adjacent room closet was replaced with a tankless option and all mechanicals were re-routed into this closet as well. The wall behind the w/d is cement block, covered with old paneling, so a new wall was built in front of it to clean it up. By reworking this space so that they could have a walk in laundry room, we needed to relocate the clothes closet. We took advantage of the odd shaped room and built a closet on the opposite end.
This room also got a fresh coat of paint on the walls and ceiling, new carpet, doors, hinges, door knobs, and trim. They are also now able to sleep up to 7 people if needed! The bunk beds are full size, with a twin trundle underneath. And the sofa bed is full size as well. The kids have plenty of space to hang out away from the adults during the day, and sleep at night. We decided to use a more nautical feel in this room. But peep the Michigan Coastal vibe with the blue barn door and industrial/rustic dresser and night stand. The kids just became teenagers so we didn’t want anything too juvenile or too mature. The primary user of the room will hopefully get years of enjoyment!





