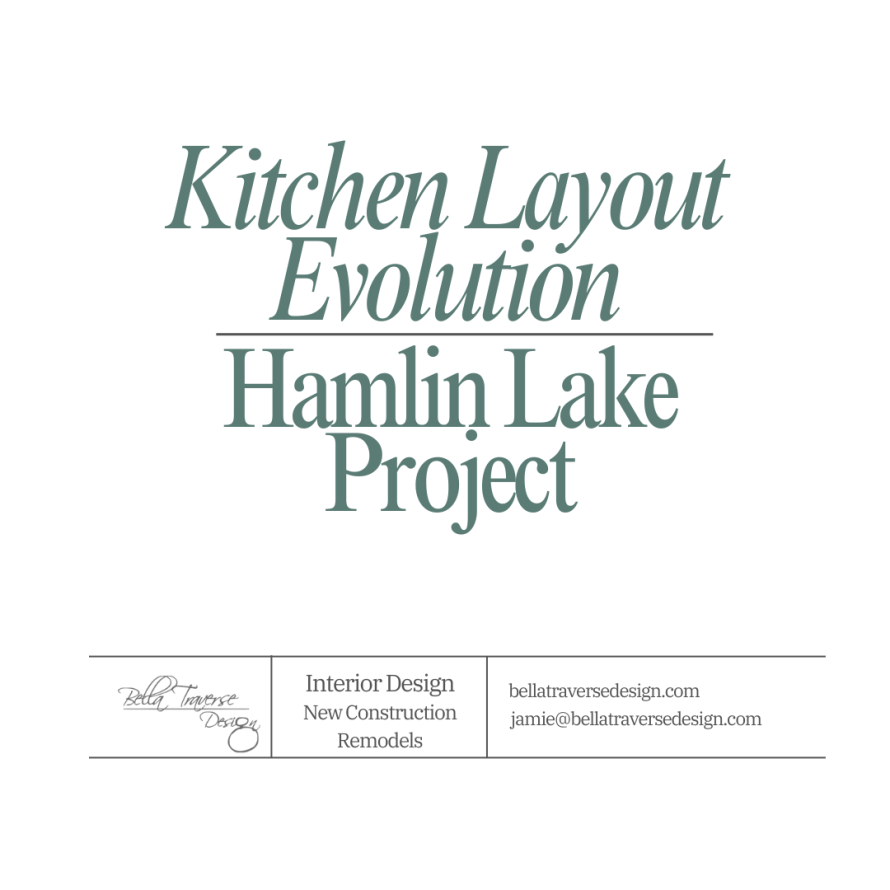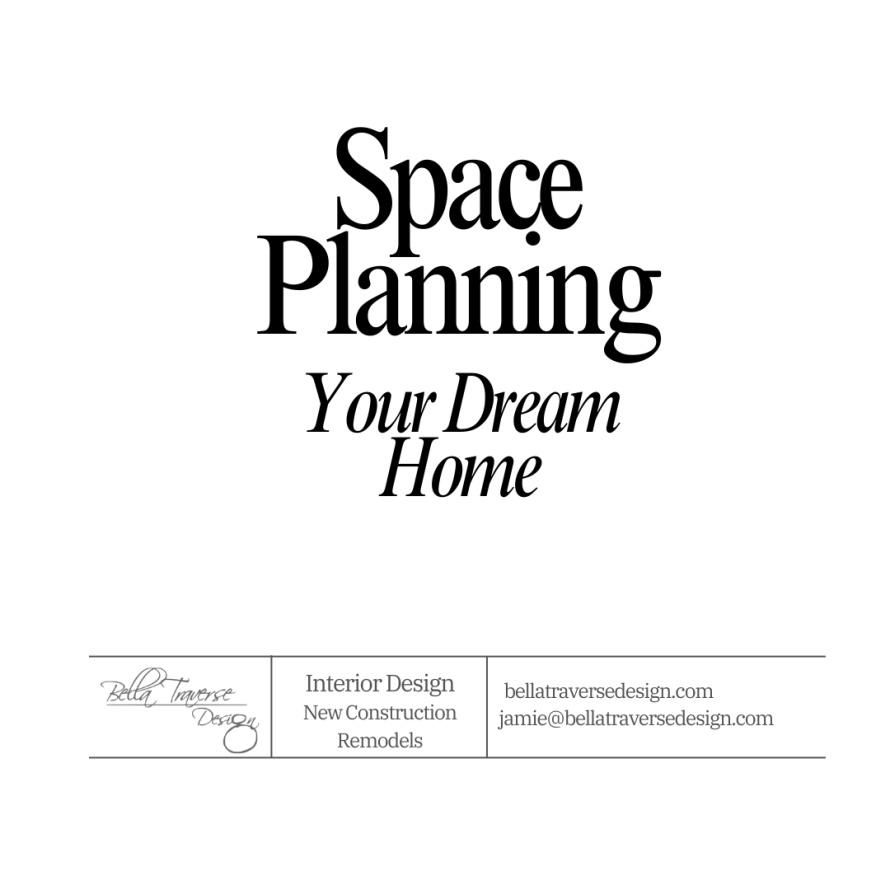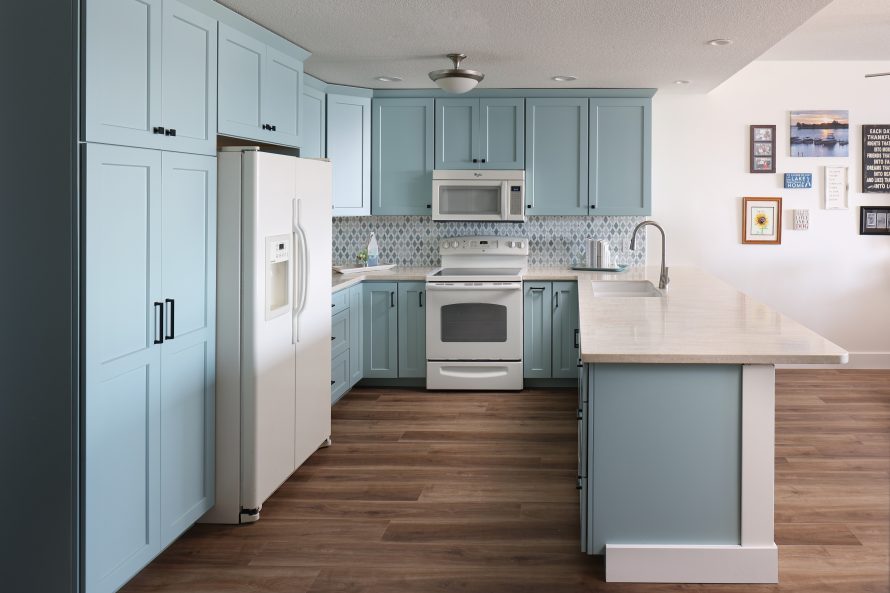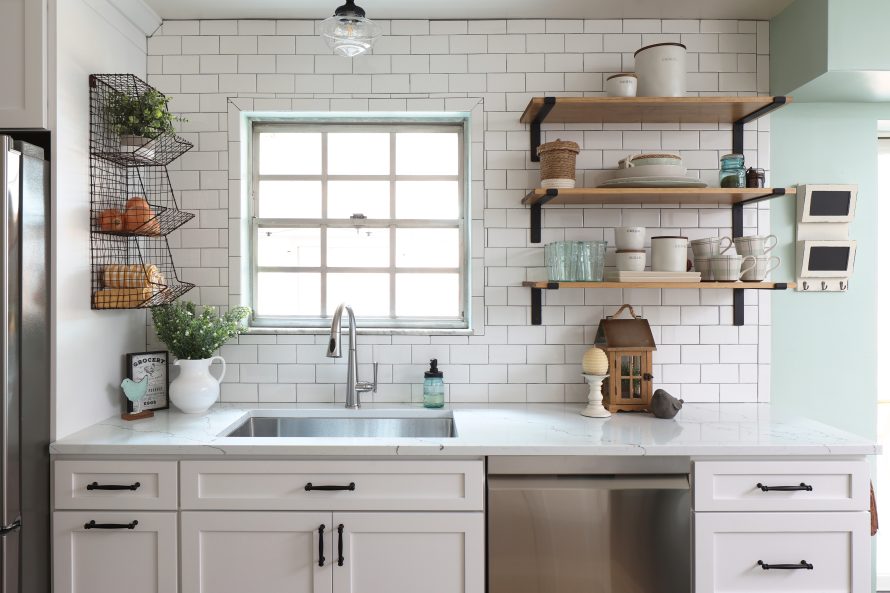Let’s take a look back at where we began, with the first set of plans, but then realized were going to be over budget. Aka the original original plans. I’m really not sure what else to call them. There were things that we really loved that we wanted to weave into the final design. One of those things was this dry bar area off the dining room. We planned to use archways and other arched details throughout the home, and this bar is where it all began.
The Space Planning Phase of Designing Your Dream Home Part 1
As you can see from the original plans, this side of the home included the dining, kitchen, a small mudroom and an small office, with a detached garage.
Designing for the Future: An Aging-in-Place Kitchen Remodel in a Scenic Lake Condo
It is possible to renovate your current home to allow you to age in place. That’s just what we did in this Muskegon, Mi condo.
Cooking Up Beauty: West Michigan Kitchen Remodel
Most of our remodels are of lake or vacation homes. But not always! This home in Norton Shores, Mi is a perfect example. The last time it was renovated was in the 1990’s. You can tell because of the honey oak cabinets! When you look at before and after photos, we tend to look at the beauty. But the biggest …
6 Simple Changes to Update Your Kitchen without Renovation
This Lake Michigan home was a bit too bright and overwhelming for it’s new homeowners. We believe it was used as a short term rental, so the fun decor made sense. But for a vacation home that will be used in all 4 seasons, we needed to take it from tropical coastal to Michigan coastal. All we did is change …




